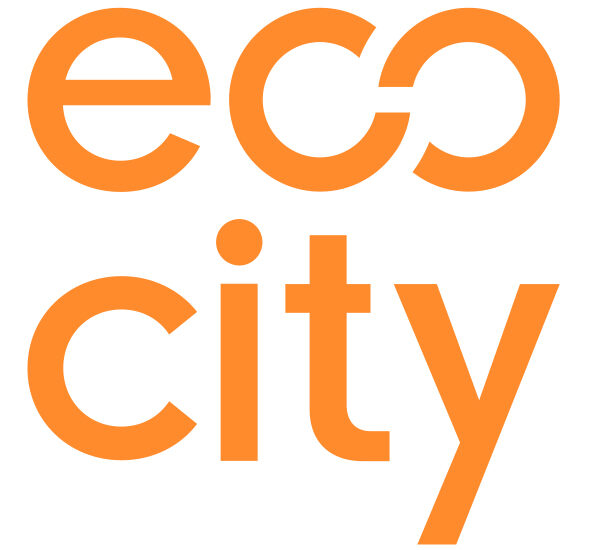Eco City – international campus wünsdorf Urban gardens, parks, naturally designed water landscapes, liveability and car-free accessibility: the green spine forms the backbone of the city
With the Eco City Wünsdorf a first ecological model and future city is realized. In this city, the concepts of cellular and networked settlement structures are systematically realised, tested, taught and lived by the inhabitants. Essential elements are ecological construction methods and urban structures, sustainable energy supply, local water and material cycles, local food production, CO2-neutral mobility and local economy. The result is a city we do not yet know – a symbiosis of nature and technology, a combination of the tried and tested with social and technological innovations and a cosmopolitan atmosphere alongside a family community.
the urban design

implementation phases
1.000 Apprentices –
The future starts immediately
- Model transformation of the existing initial reception center for refugees into campus neighborhood A1
- Start of agricultural-horticultural use and training on the fallow open spaces
- Establishment of first campus workshops and educational facilities, ecological and cultural infrastructures in existing buildings
Legend
A1 Campus neighborhoods 1
-
- Co-Housing
- Co-Education
- Co-Existing
Ecological adaptation and remediation
- buildings
- open spaces
- urban gardening
B Green Spine / productive gardens
C Training workshops

2.500 Apprentices –
Renovation and transformation
- former tank barracks becomes campus neighborhood A2
- former tank garage is being converted into the central building of the training workshops
- Former Army Sports School becomes International Academy and Intercultural center
- former sports areas are reactivated
Legend
A2 Campus neighborhoods 2
B Green Spine / Productive Gardens
C Training Workshops
D Seminar rooms / Vocational school
E Eco Station

6.000 Apprentices –
New construction
- Campus neighborhoods A3 and A4 are created
- Town center A5 with administration, apartments for employees, boarding house, hotel, health center
- Eco Station, Mobility Center, Greenhouses
- Green spine with central lake and inter-religious center
Legend
A3,4 Campus neighborhoods 3 and 4
B Green Spine /Productive Gardens
C Training Workshops
D Seminar rooms / Vocational school
E Eco Station
F Mobility Center
G Sports Facilities
H Interreligious Center
I Intercultural Center
J International Academy
K Community Center (Market and Boarding House)

max 10.000 Apprentices –
Further new housing developments
- Campus neighborhoods A6 and A7
- With the Forest Gardens, the agricultural land will be expanded to 25 ha, of which 3.5 ha isunder glass – 80% self-sufficiency with fruits, vegetables and herbs – Meat and field crops come from partners in the region
- Construction of ecological garden city neighborhoods for employees in the vicinity of the Eco City
Legend
A5,6 Campus Neighborhoods 5 and 6
B Green Spine /Productive Gardens
C Training Workshops
D Seminar rooms / Vocational school
E Eco Station
F Mobility Center
G Sports Facilities
H Interreligious Center
I Intercultural Center
J International Academy
K Community Center (Market and Boarding House)
L Orangery / Greenhouses

